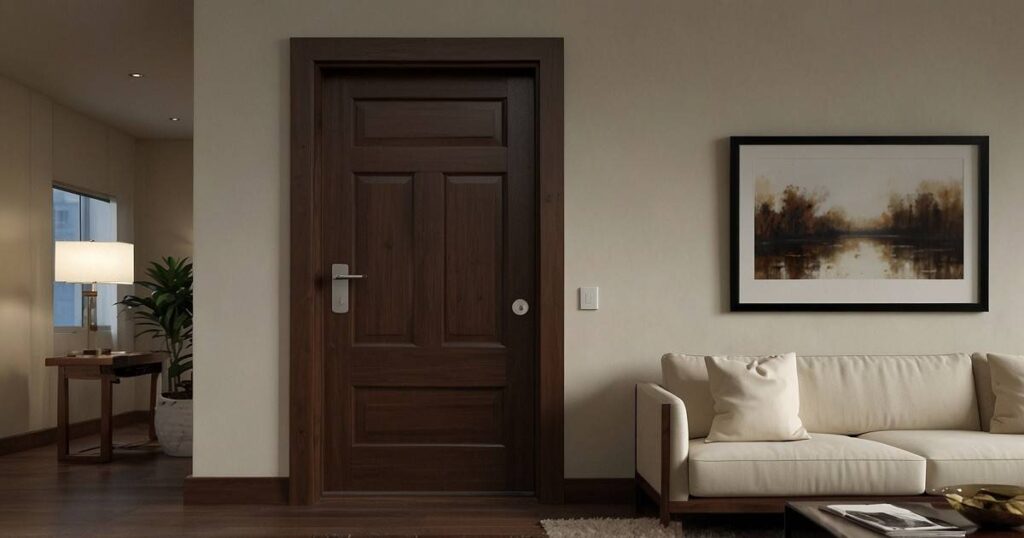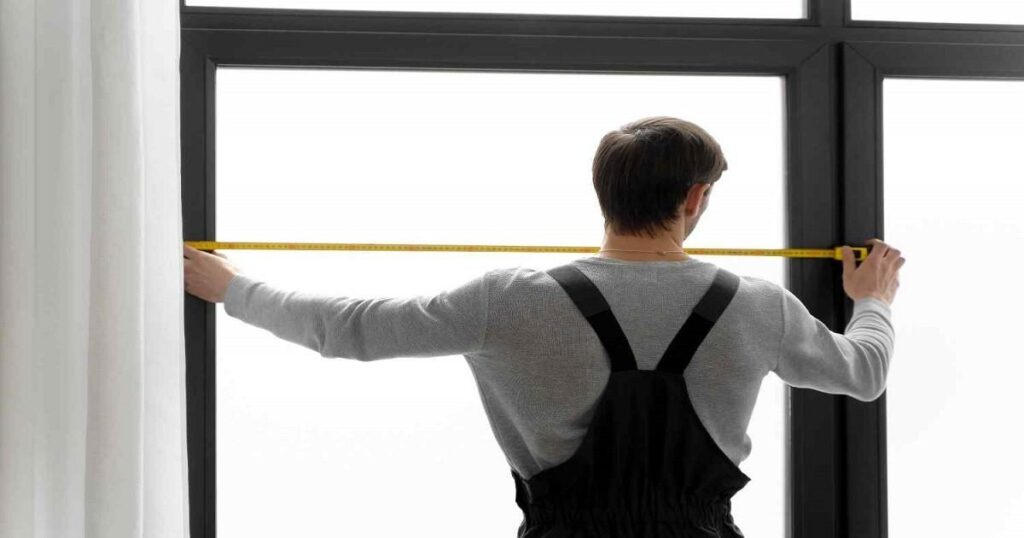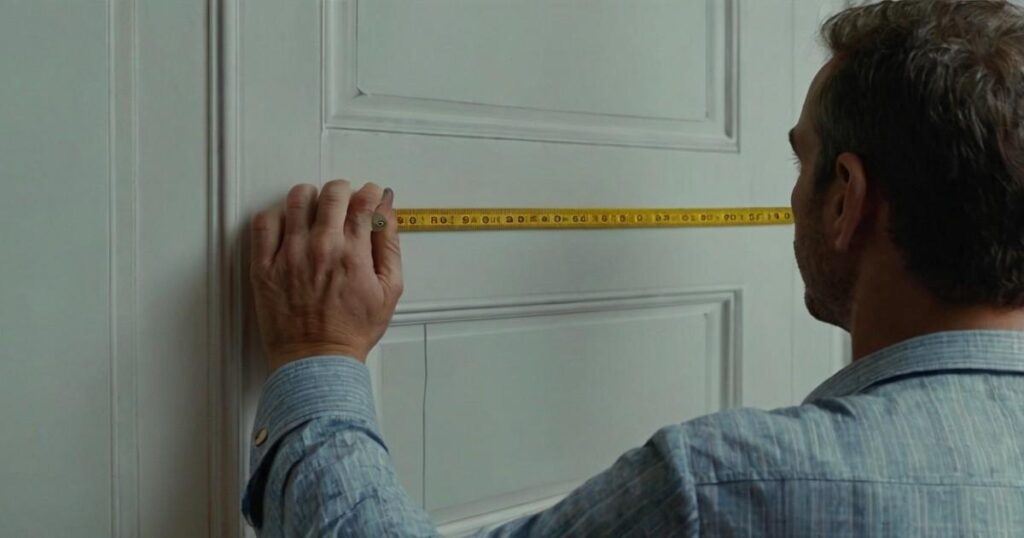Doors are an essential part of our everyday lives. They provide privacy, and security and serve as a means of entry and exit to buildings and rooms. Regarding the average door, we often wonder about its dimensions, such as its width, height, and weight.
In this article, we will focus on one particular dimension the height of an average door. We will explore that how tall is average door and the standard height of doors, factors that could affect their height, and some interesting facts about doors.
Tools and Materials:

- Measuring tape or ruler
- Pen or pencil
- Step ladder (if needed)
What is the Standard Height of Doors?
The standard height of a door depends on the country one is in and the kind of building that the door is in. In most countries, the average door height ranges from 6 feet 8 inches (203 cm) to 7 feet (213 cm). This measurement is for the door itself, not including the frame. However, in some countries like Australia and New Zealand, door heights can go up to 8 feet (244 cm).
Standard Door Dimensions: How Tall is a Door?

As mentioned above, the standard door height is typically 6 feet 8 inches to 7 feet. However, different types of doors may have varying heights. Here are some common door dimensions:
| Door Type | Height |
|———–|——–|
| Interior door | 80 inches (203 cm) |
| Exterior door | 84 inches ( 213 cm) |
| Barn door | 90 inches (229 cm) |
| French door | 96 inches (244 cm) |
Factors That Affect Door Height

Various factors could affect the height of a door. These include:
Construction Standards and Building Codes
Construction standards and building codes play a significant role in determining the standard height of doors. These standards are set to ensure the safety and accessibility of buildings, especially for people with disabilities.
Architectural Style
The architectural style of a building also can affect the height of its doorways. For example, older homes generally tend to have shorter door heights compared to fashionable ones. Additionally, certain patterns like Victorian or Gothic structures can have taller doors as a part of their layout.
Purpose of the Building
The purpose of a building can also determine the height of its doors. For example, commercial buildings may require taller doors to accommodate large goods or equipment, while residential buildings could have standard-sized doors for everyday use.
Interesting Facts About Door Height
- The tallest door in the world is located in Dubai and stands at 15 feet (457 cm) tall.
- The shortest door in the world is located in Denmark and measures only 17 inches (43 cm).
- In ancient Rome, doors were required to be at least 6 feet 8 inches tall as per building regulations set by Emperor Augustus.
How Wide is a Door in a Typical Home?

Apart from its height, the average door width another crucial dimension to consider. In most homes, door widths normally vary from 28 inches (71 cm) to 32 inches (81 cm). This measurement is for the actual doorway, and no longer includes the frame.
Comparing Standard Door Size to Rough Opening Size
The rough opening size refers to the measurement of the space where a door will be installed, including the frame. It is usually slightly larger than the actual door size to allow for adjustments and easy installation. For example, a 36-inch (91 cm) wide by 80-inch (203 cm) tall door would require a rough opening size of about 38 inches (97 cm) by 82 inches (208 cm). Typically the standard door size in meters is around 0.9 meters (900 mm) to 1.0 meter (1000 mm) wide and 2.0 meters (2000 mm) tall for single doors.
FAQs:
Is a door 6 feet?
The average door height is 6 feet 8 inches (203 cm).
What is the tallest door?
The tallest door in the world stands at 15 feet (457 cm) tall.
What is the size of a single door?
The standard width of a single door is typically 28 inches (71 cm) to 32 inches (81 cm).
Conclusion
In conclusion, the height of an average door can vary depending on various factors. However, the standard height for most doors is between 6 feet 8 inches to 7 feet. Understanding the dimensions of doors is essential when it comes to building or renovating a space to ensure proper fitting and functionality.




